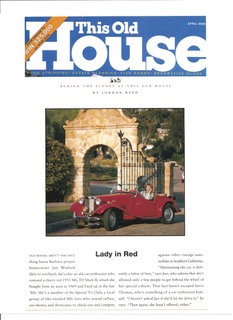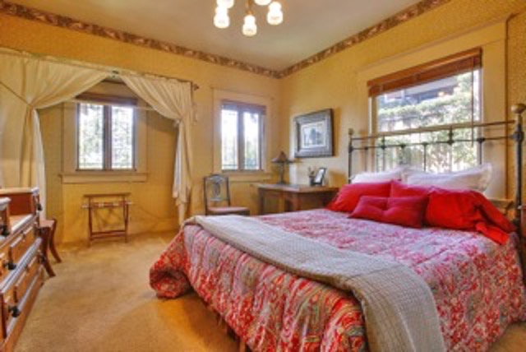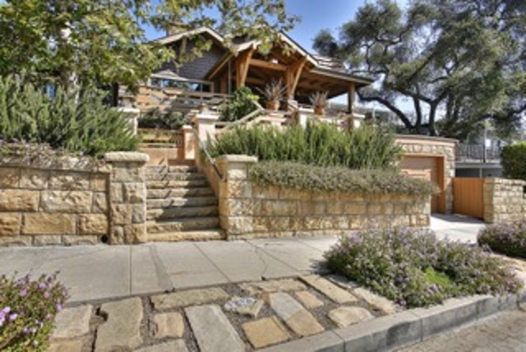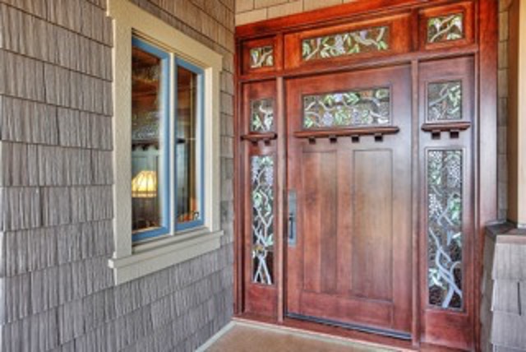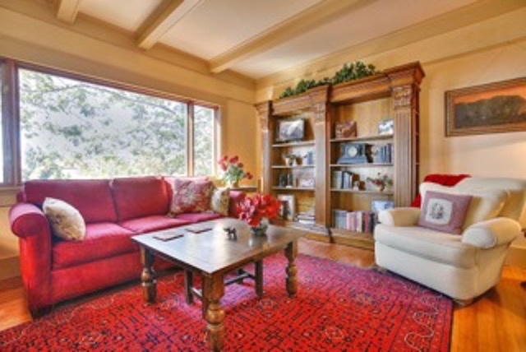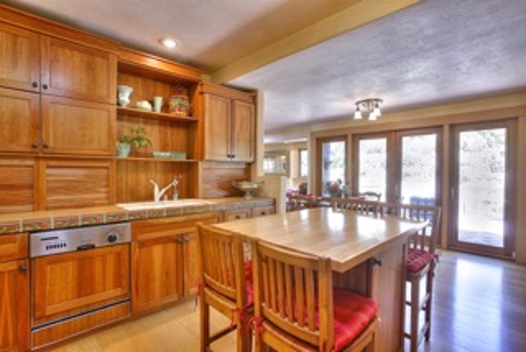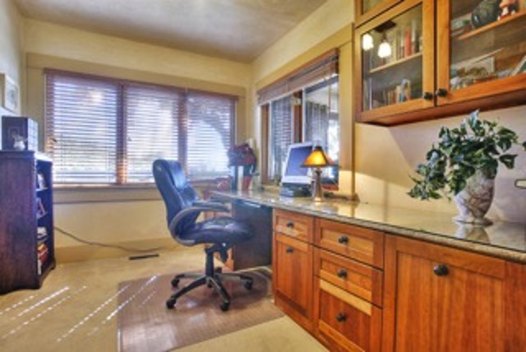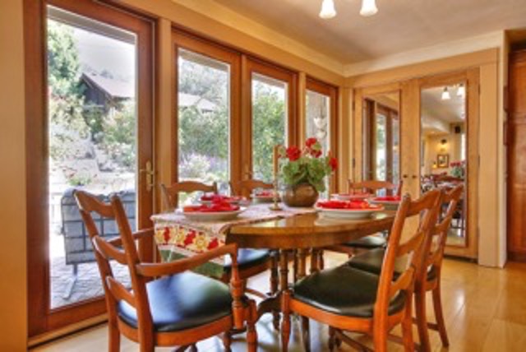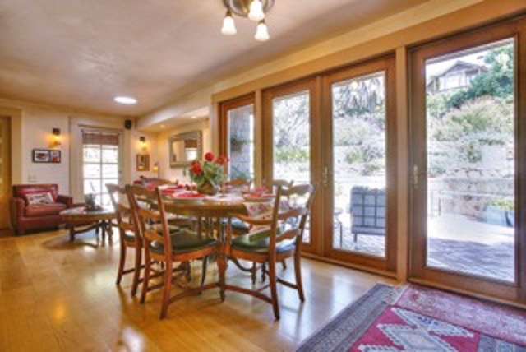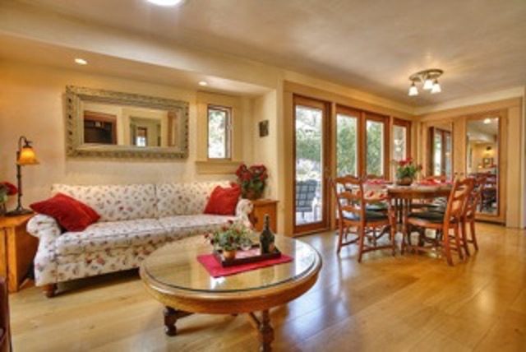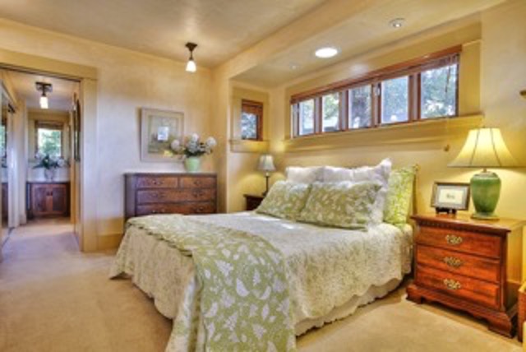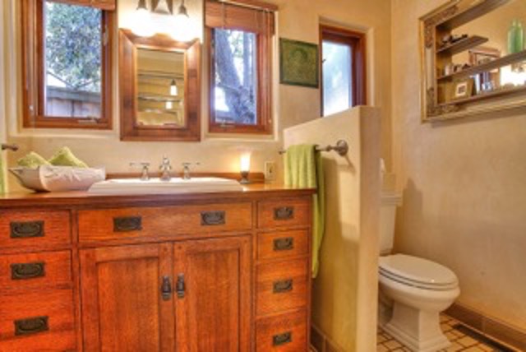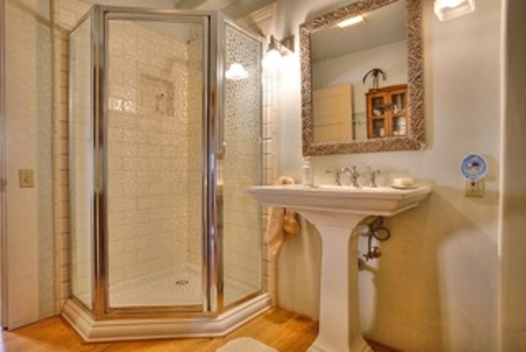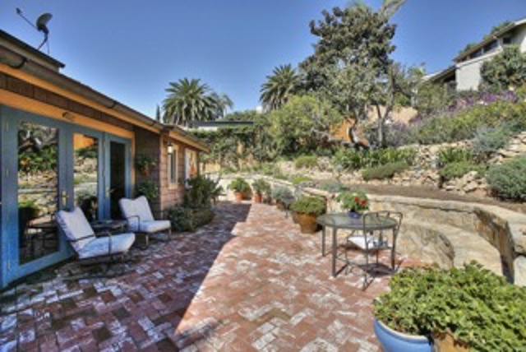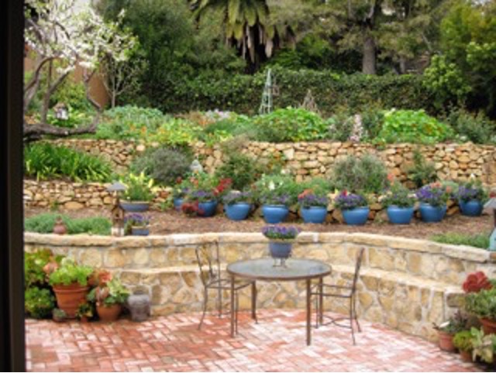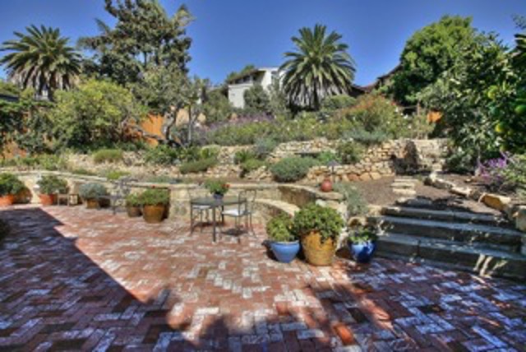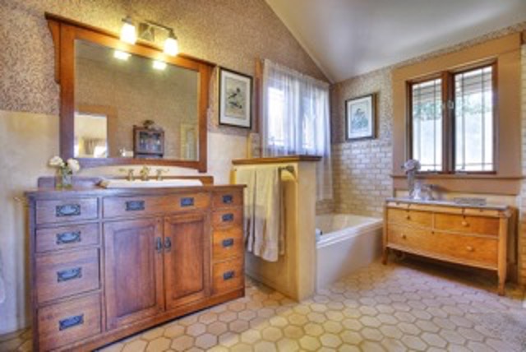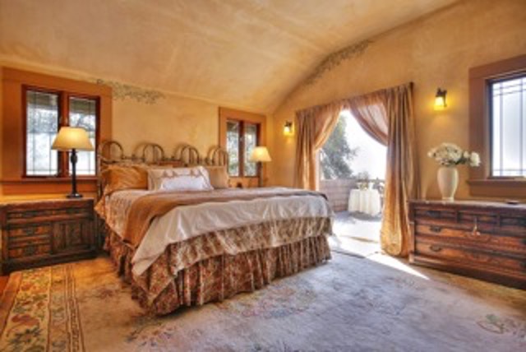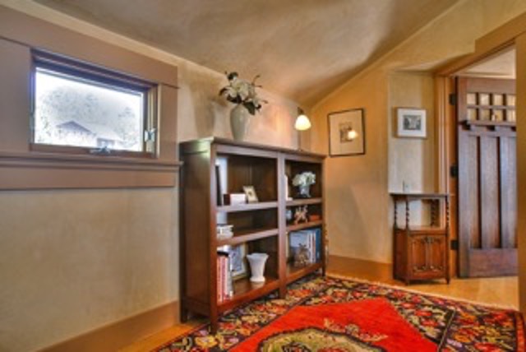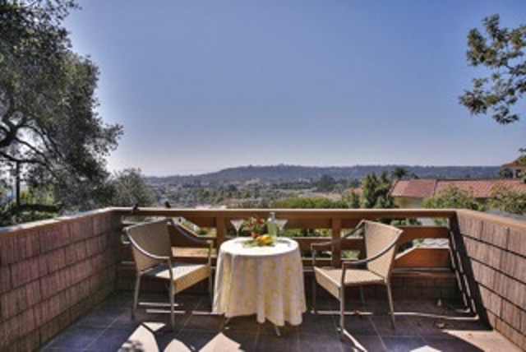THIS OLD HOUSE ~ 2000 Project
Jan Winford's Santa Barbara Craftsman-Style
Jan Winford's 1907 Craftsman-style bungalow in Santa Barbara underwent extensive and
ambitious project included a second-floor addition, a revamped front facade, new garage, kitchen, three full bathrooms, roof, windows, and landscaping. Despite challenges such as a substandard foundation and winter rains setbacks were overcome
The project had a constrained budget and required both phasing and additional funding, ultimately exceeding $700,000. The renovation added 790 square feet to the original 1,500-square-foot home, enhancing its Arts-and-Crafts charm with a mix of period-appropriate and modern materials, including:
- Arts and Craftsman Interior finishes; Venetian plaster, historic wallpapers, windows, etc.
- Synthetic veneer stone: Used for retaining walls and exterior columns. Garden and tan-dyed concrete walkways.
- Landscaping: California native plants complemented the garage-rooftop ocean view site.
- Exterior materials: Fire-resistant fiber-cement wall shingles, Class A roof shingles, and fiberboard trim ensured safety and longevity while adhering to Santa Barbara's building codes.
The outcome was a transformed residence that preserved the essence of an early 20th-century home while incorporating modern innovations, giving it the appearance of a historic property lovingly maintained over decades.
